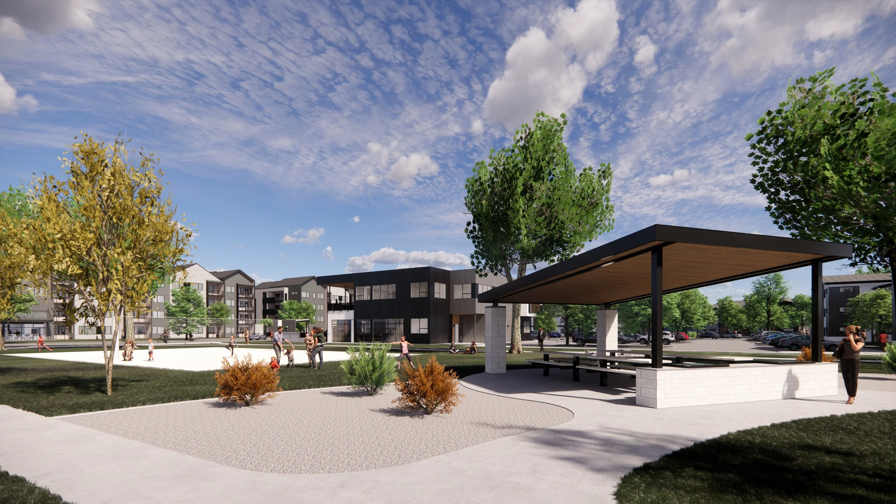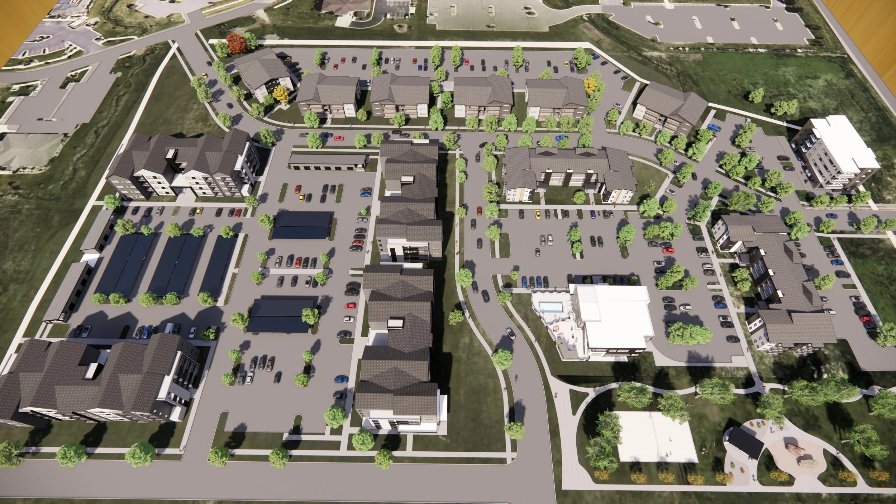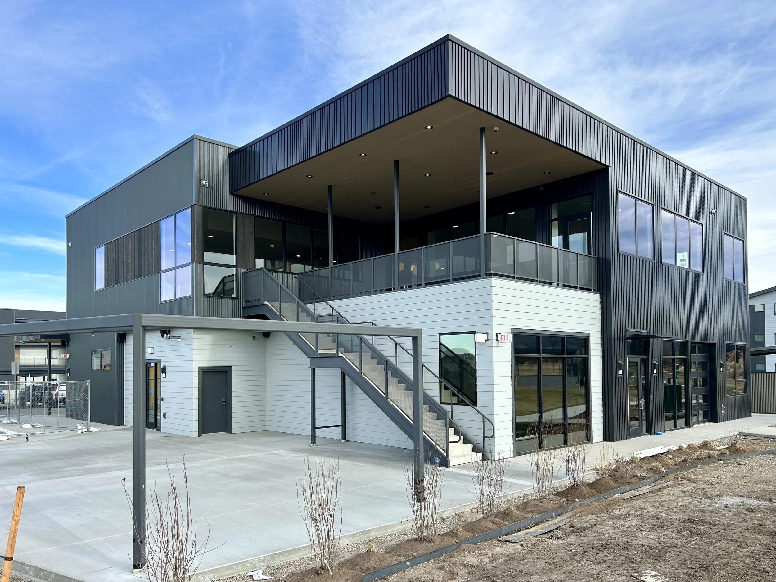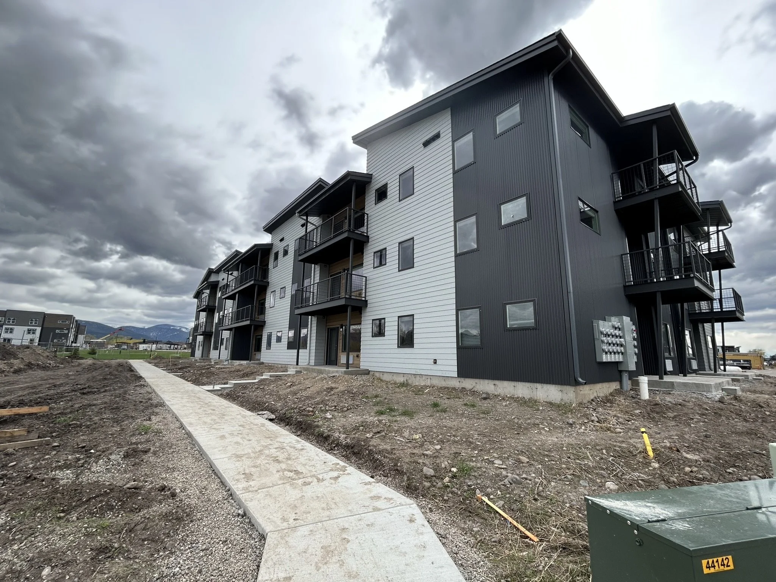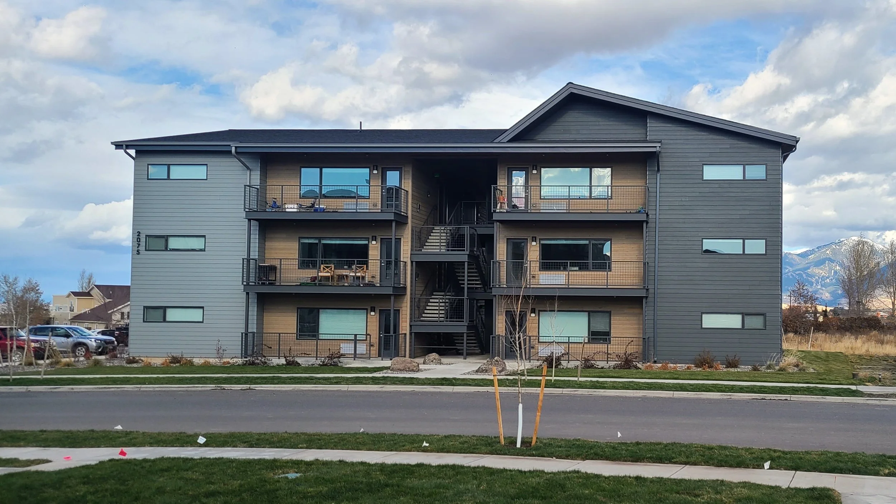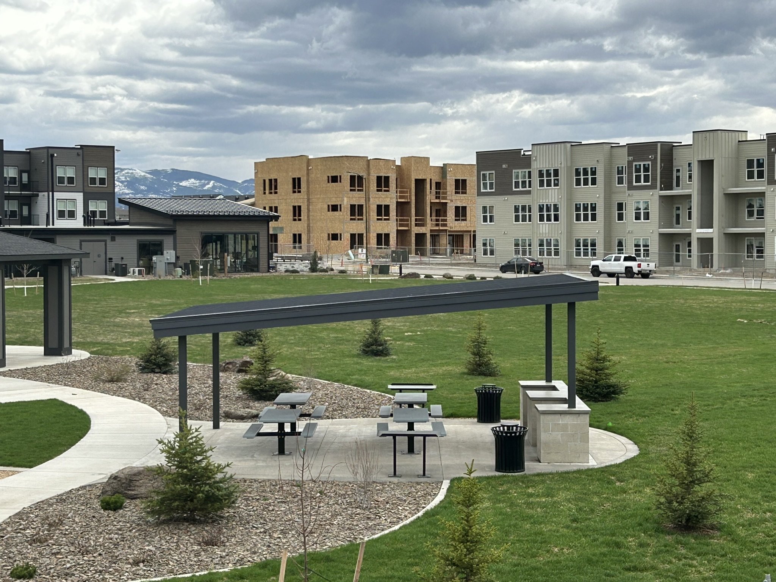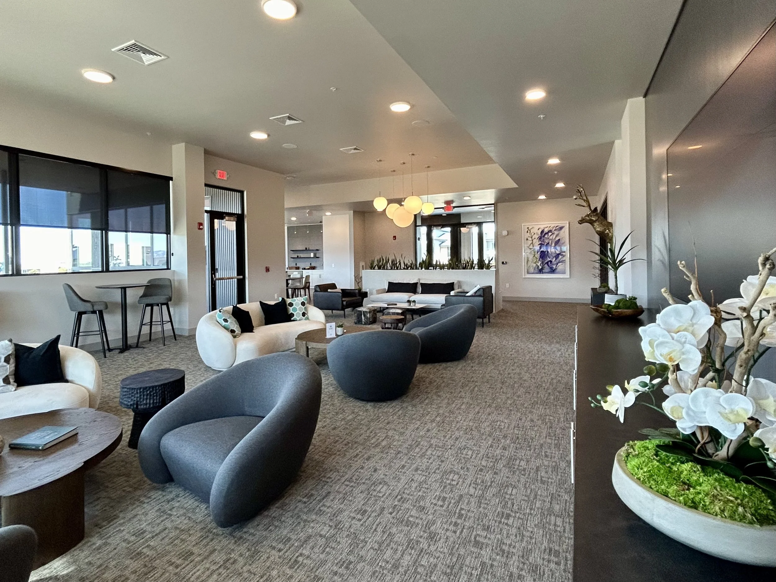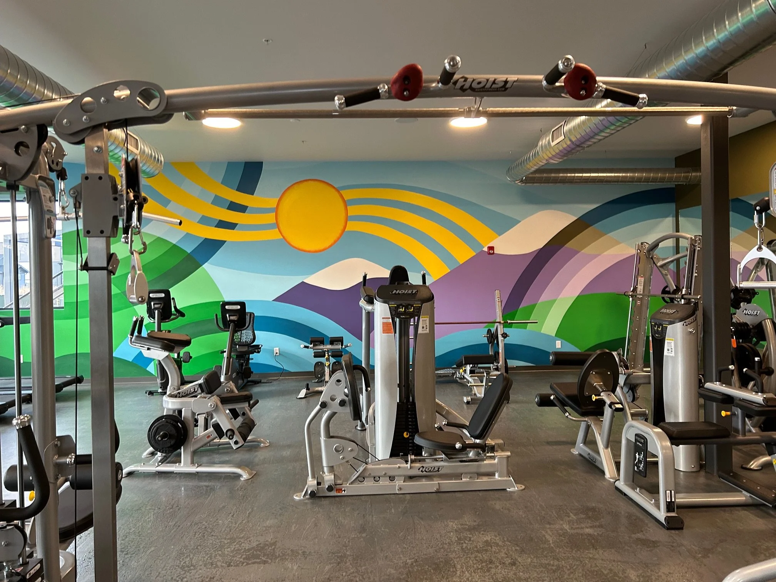Nexus Point - Phase I
A 120 unit luxury multifamily development, Nexus Point Phase I was designed to feature generous amenity spaces throughout the property. The development includes extensive trails throughout, a large park with covered barbecue areas, dog park, and exercise equipment. The Clubhouse features a robust gym, outdoor pool and patio area, a dog wash, offices, and generously furnished lounge areas for group and individual use.
Completed while project manager at Studio H Design - 2023
